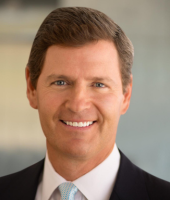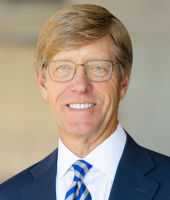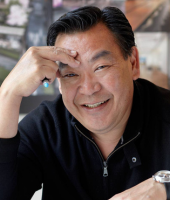Share:
ULI Los Angeles: Lumen West Mixed-Use Office Redevelopment Case Study and Site Tour
Pricing
| Standard Pricing Until July 12 | Members | Non-Members |
|---|---|---|
| Private | $65.00 | $90.00 |
| Public/Academic/Nonprofit | $45.00 | $65.00 |
| Student | $35.00 | $50.00 |
| Under Age 35 | $45.00 | $65.00 |
SOLD OUT!
Join ULI Los Angeles for this special tour of Lumen West, a mixed-use office redevelopment project located in the heart of West Los Angeles.
Located in the Sawtelle District on Olympic Boulevard in West Los Angeles, Lumen is an exciting 550,000 square foot mixed-use project that reimagined the two 350,000 square foot 1980’sTrident Center office buildings into a cohesive campus that incorporates 65,000 square feet of beautiful above grade landscaped outdoor amenity space. The older buildings were stripped back to their steel frames, the floor plates were enlarged and skillfully reconfigured to create thrilling bridge-connected office space with gorgeous outdoor decks and breathtaking views of the Los Angeles skyline from the Getty Center to Catalina.
LUMEN will be a destination for companies desiring the workplace of the future. LUMEN incorporates the latest health and wellness and energy efficient technologies including the only triple paned floor to ceiling glass curtain wall in California and a state of the art 4 pipe HVAC system. The 15,000 square feet of restaurant/retail space on Olympic Blvd. will feature renowned chefs and artisans while the 5000 square foot private fitness center will cater exclusively to the people who call LUMEN home.
The one of a kind one acre outdoor event deck features private work, dining and recreational facilities including a conference center, Japanese beer garden, event lawn, private cabanas, and separate pickleball and basketball courts. Catered events for up to 2000 people can be hosted.
PARKING INSTRUCTIONS:
Enter the parking garage off Purdue Ave. Please see MAP—NOTE: Purdue Ave is a one-way street.
Once you enter garage, you will be directed to park at any of the open guest parking spaces on level one or two. Please take elevator to third (3rd) floor to check in for this event.
Enter the parking garage off Purdue Ave. Please see MAP—NOTE: Purdue Ave is a one-way street.
Once you enter garage, you will be directed to park at any of the open guest parking spaces on level one or two. Please take elevator to third (3rd) floor to check in for this event.
Security personnel and signage will be available to help direct you to the event.
PANELISTS
 Co-President McCarthy Cook & Co. |  Senior Superintendent Hathaway Dinwiddie Construction Company |
 Co-President McCarthy Cook & Co. |  Design Director and Studio Leader Gensler |
Lumen West 11355 W. Olympic Blvd Los Angeles, CA 90064 United States
